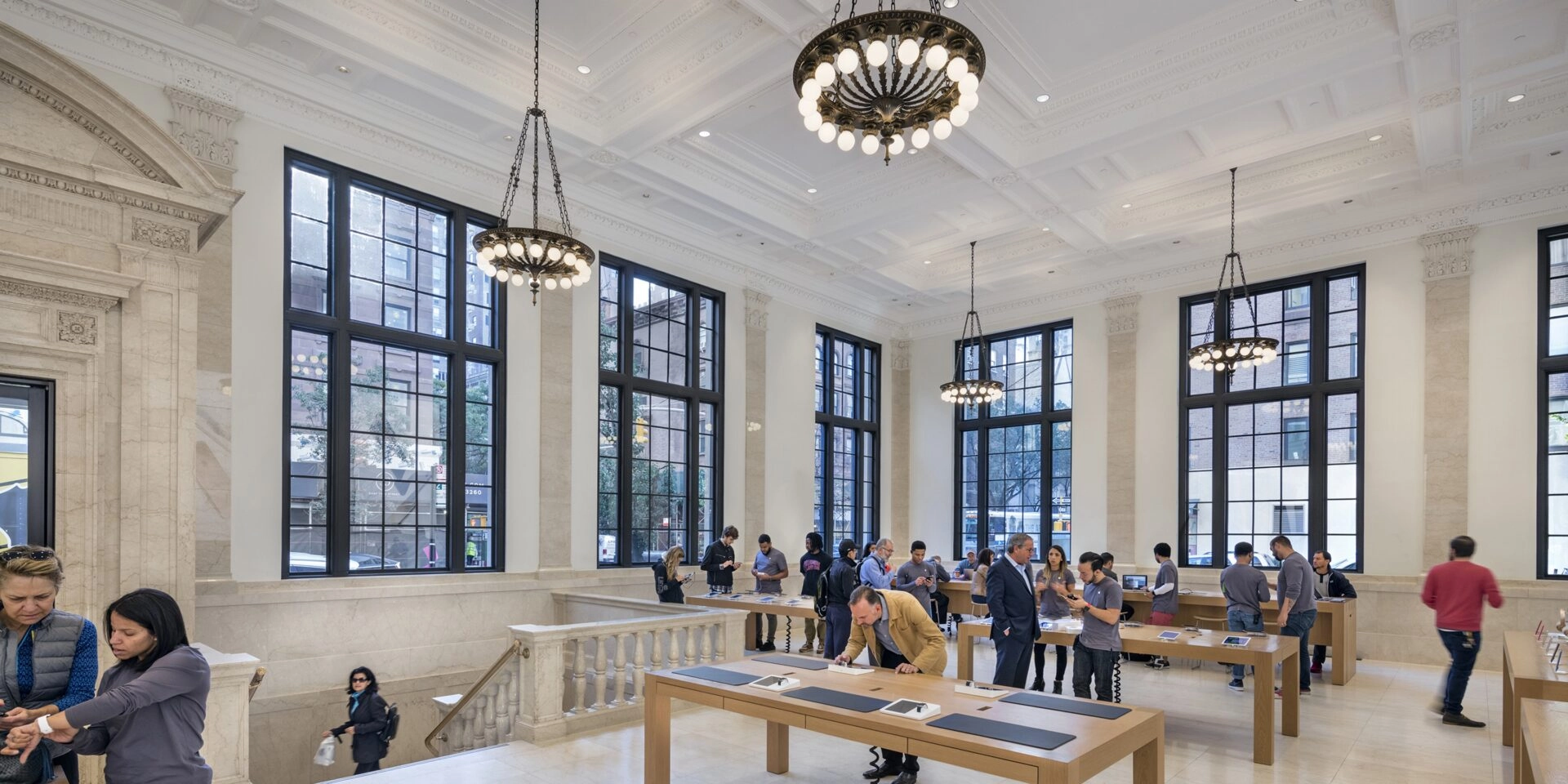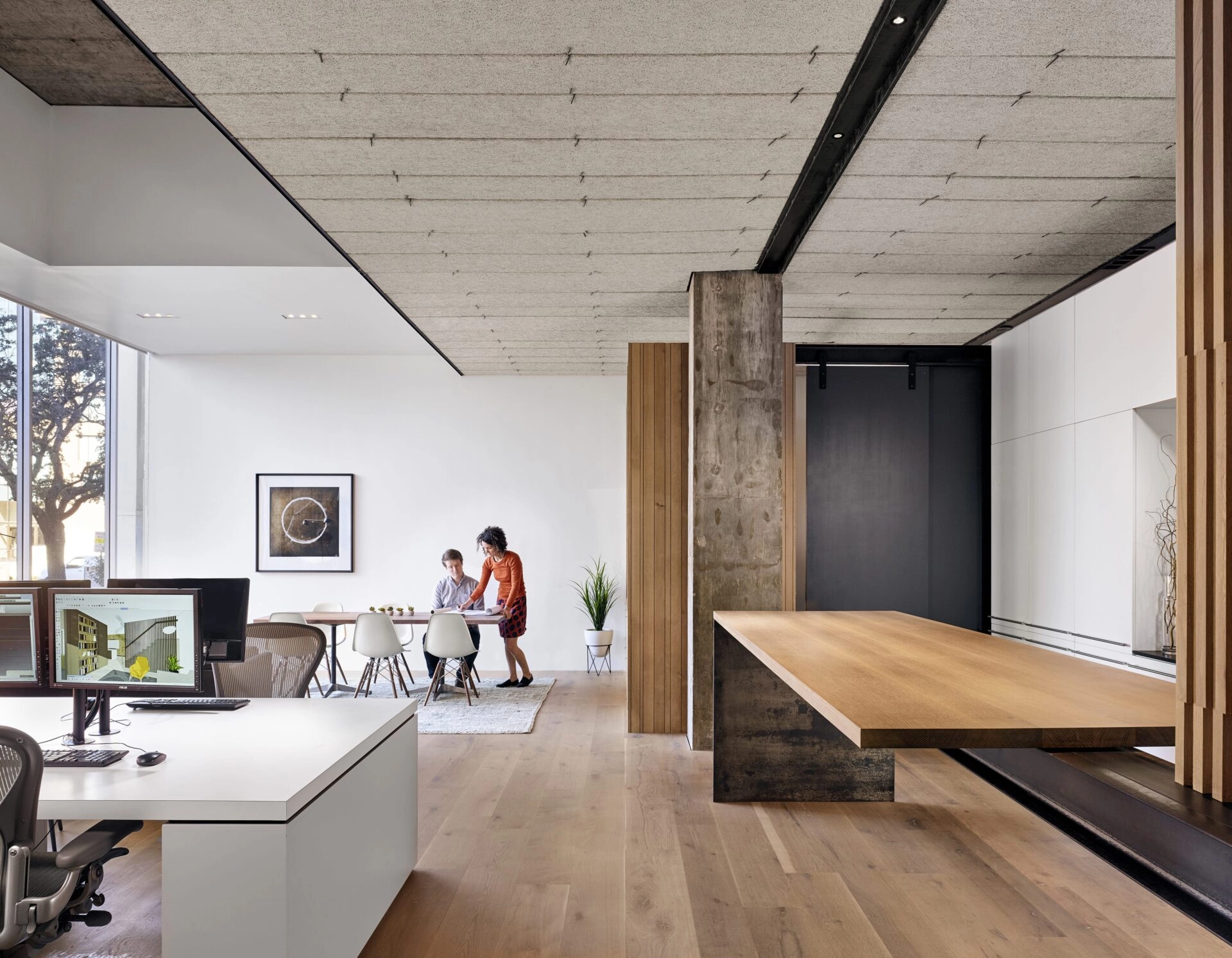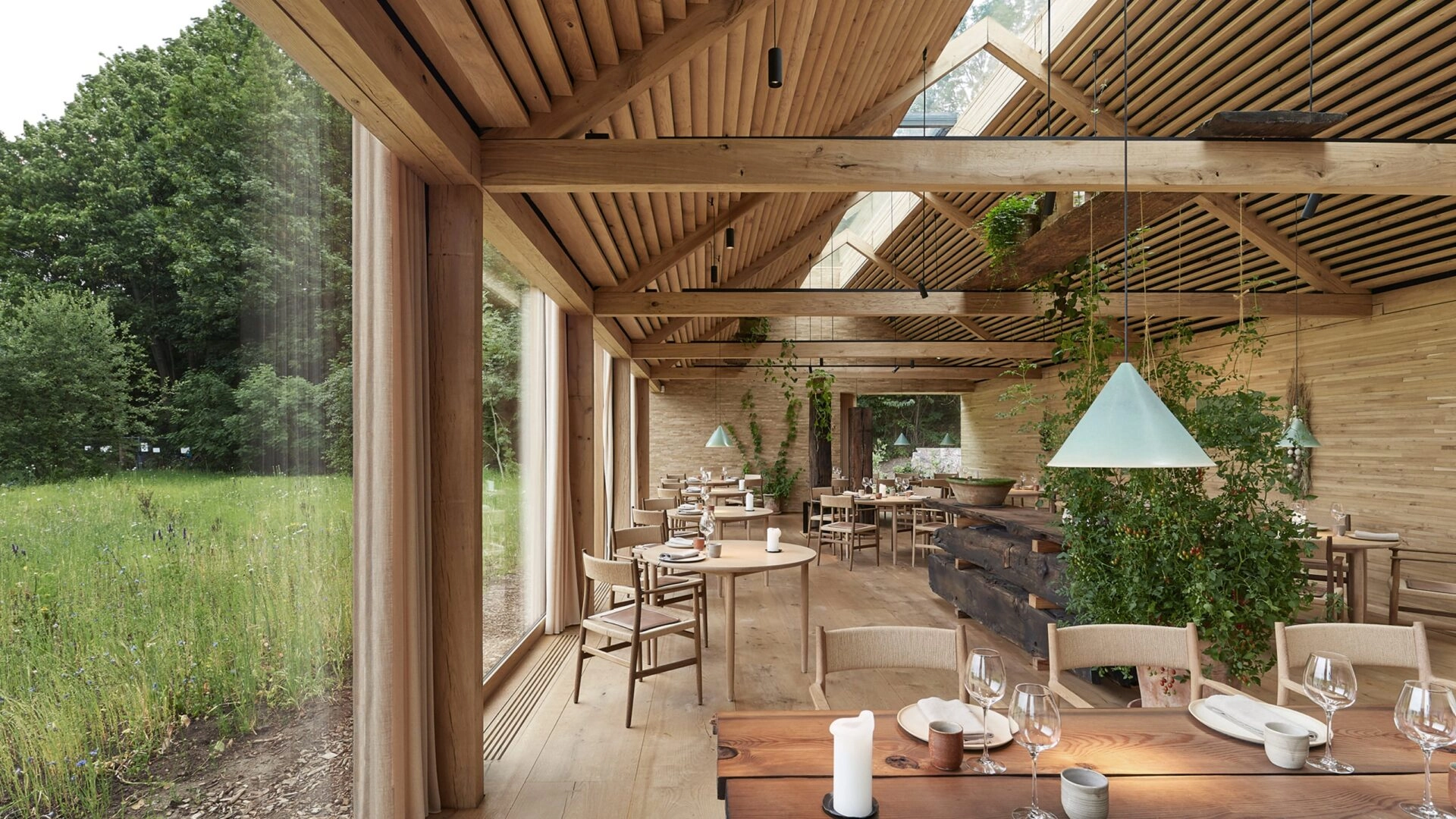The Stunning Interior Designs That Took Home AIA’s Top Honors
The American Institute of Architects, Interior Architecture program has chosen nine interior designs, described as “innovative” and “spectacular,” to highlight in this year’s AIA Awards.
Winners Bohlin Cywinski Jackson, Alterstudio Architecture, Gensler, Skidmore, Owings & Merrill LLP, BIG-Bjarke Ingels Group, HDR, Clive Wilkinson Architects, Eskew+Dumez+Ripple, and Montalba Architects landed their awards through their transformation of formerly existing places into interior works of art.
Award recipient Bohlin Cywinski Jackson redesigned the nationally registered U.S. Mortgage & Trust Company Building of New York into a sleek Apple Store. What was once a grand financial building in the 1920s has since been carefully reimagined to fit the high technological standards of the future while still paying architectural homage to the history of the original building.

While a significant amount of reconstruction was needed for the fulfillment of the program’s retail requirements through the help of old photos, research and inspiration drawn from the Mercantile Library, the team was able to keep all salvageable historic elements of the building. The building’s exterior remained preserved as well.
Regarding his winning design, Kevin Alter of Alterstudio Architecture explained that more than 50 years since Cambridge Tower was completed in 1964, the 15-story residential condominium contained ground floor offices with a “warren of small rooms, lay-in tile ceilings, and permanently closed mini-blinds.”
From that, he created a small design office.

“The space was stripped back, exposing the building’s robust concrete frame alongside notations from the original construction, a sound-absorbing Tectum ceiling covers the myriad existing valves and mechanical equipment,” Alter said. “This lower service zone creates a smaller scale, intimate atmosphere in the conference room, kitchen, and storage areas and stops short in the open office to reveal the only unaltered portion of the concrete slab. Here, the existing single pane, 11-foot tall windows wrap the west and south sides of the working area and foster a strong connection to the street. Shades drop from the ceiling in the afternoon and capture dappled shadows from sunlight filtering through adjacent Oak and Mountain Laurel trees.”
Chicago’s Shirley Ryan AbilityLab received its restoration by the architectural powerhouse trio HDR, Gensler, and Clive Wilkinson Architects. Recognized as a “top destination” for both adults and children living with severe conditions, the Shirley Ryan AbilityLab was given “frictionless interiors” to help patients with restricted mobility find easier ways to get around the facility.

Designers also added an extra 250,000 square feet of space to the building. The finishing touches included the incorporation of outdoor landscape spaces easily accessible from all points of the building in an effort to “harness natures power to calm and heal.”
Through all locally sourced materials, BIG-Bjarke Ingels Group‘s winning design comes from a transformation of a former military warehouse previously used by the Royal Danish Navy into the nature-sunken restaurant that is Noma in Copenhagen, Denmark.

Equipped with a 40-seat main dining room and adjacent private dining rooms, skyline, and massive windows this restaurant exudes nothing but openness towards the guest.
Placed in the center of the restaurant, chefs can see and be seen from every corner of the building. Whether guests want to enjoy the view of the lake outside the building or get cozy by their fireplace this restaurant is bound to make guests feel at home with more than delicious cuisine.
All nine award recipient designs are featured on the AIA’s website, with pictures and full descriptions of the each project.
For the latest news, videos, and podcasts in the AEC Industry, be sure to subscribe to our industry publication.
Follow us on social media for the latest updates in B2B!
Twitter – @AECMKSL
Facebook – facebook.com/marketscale
LinkedIn – linkedin.com/company/marketscale








